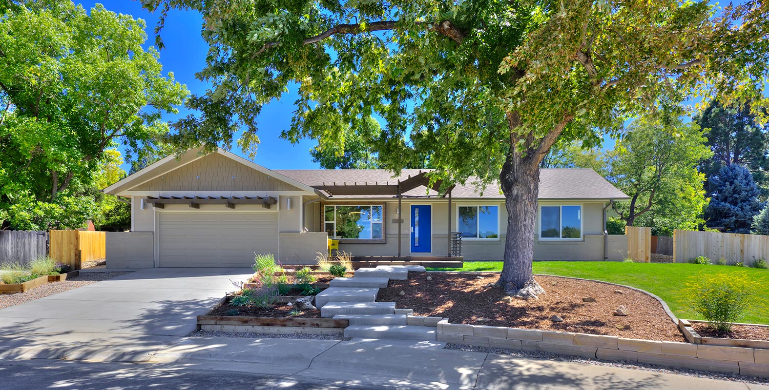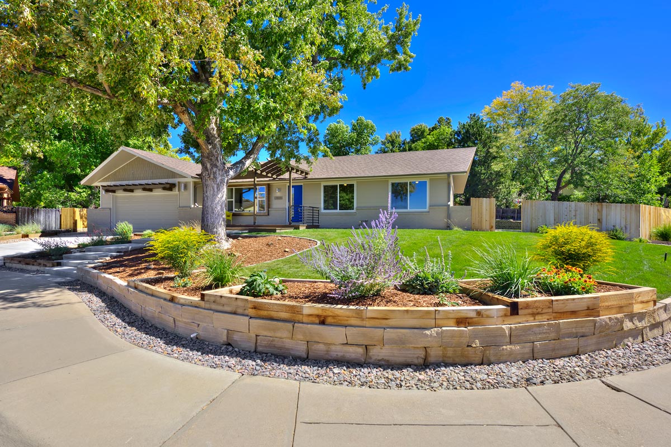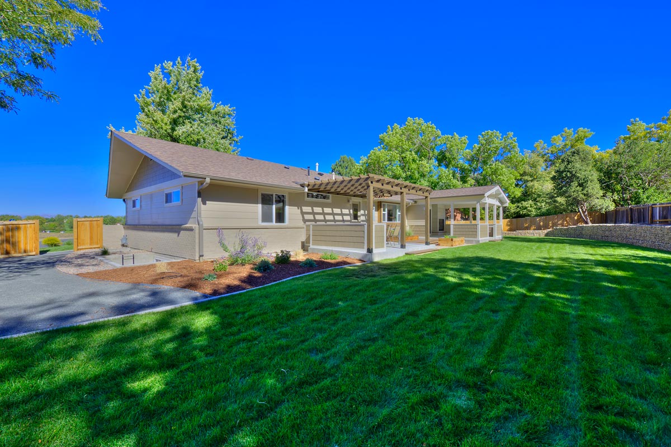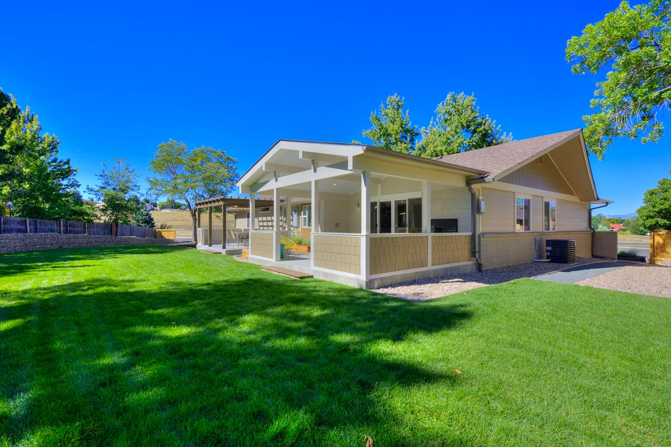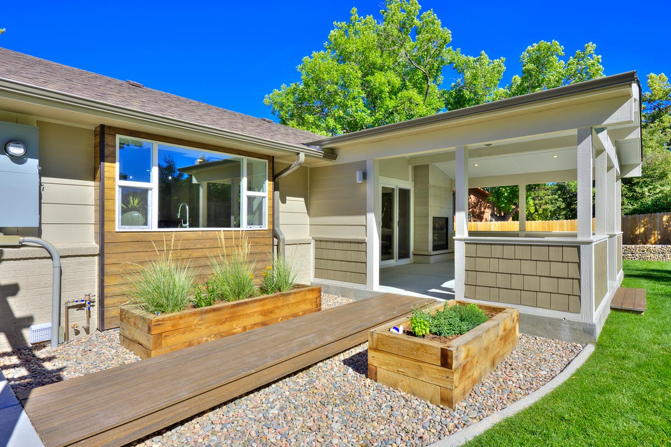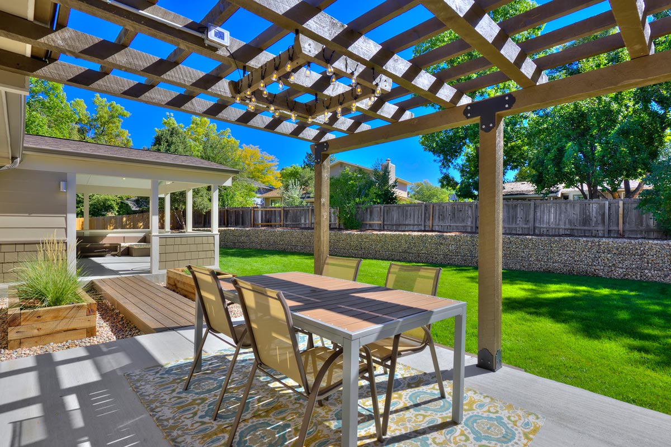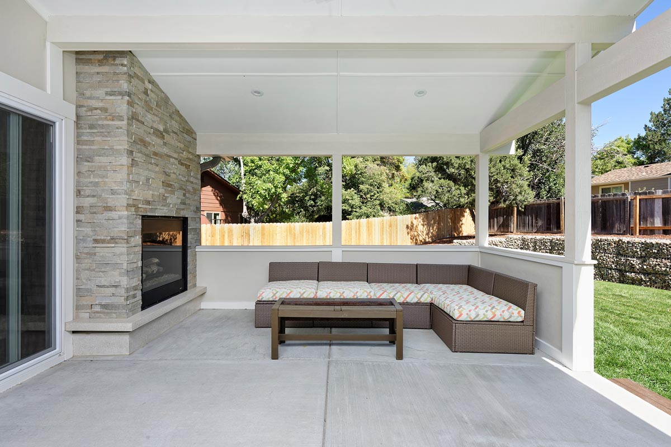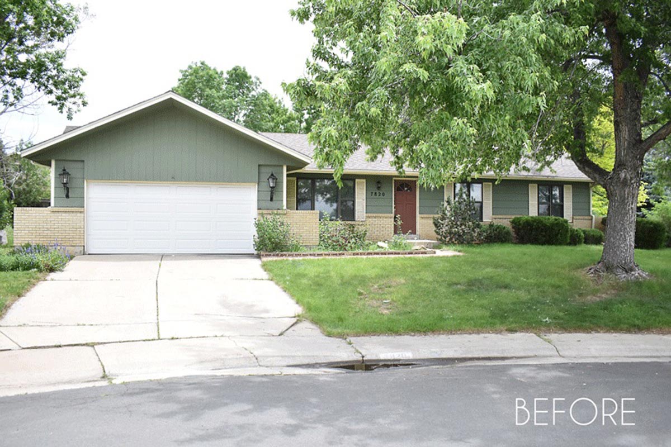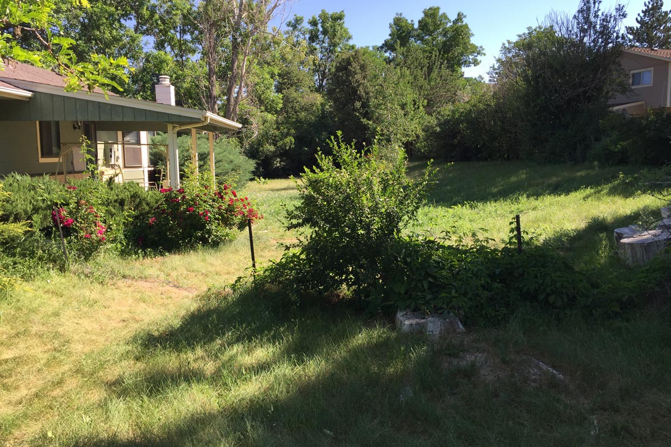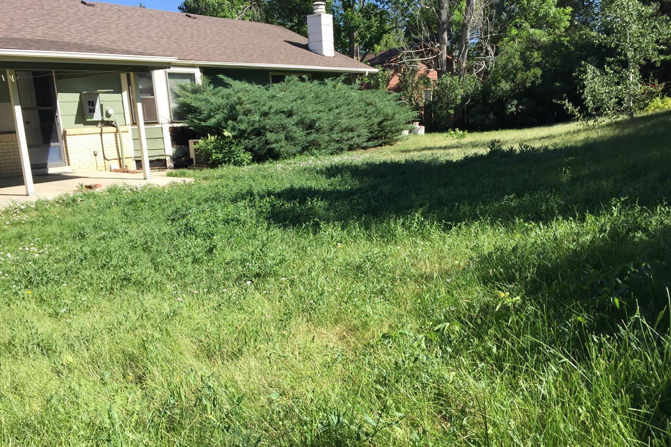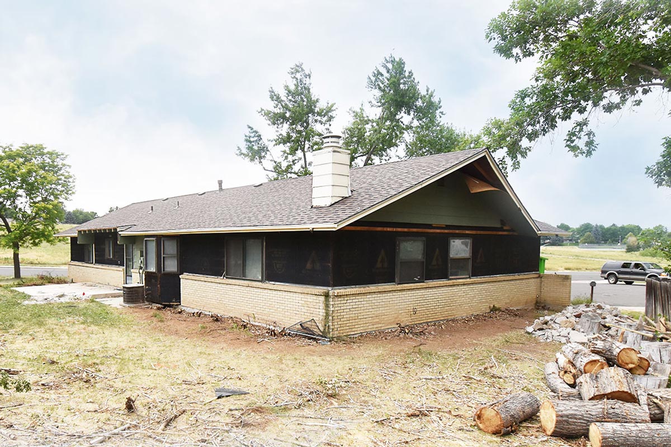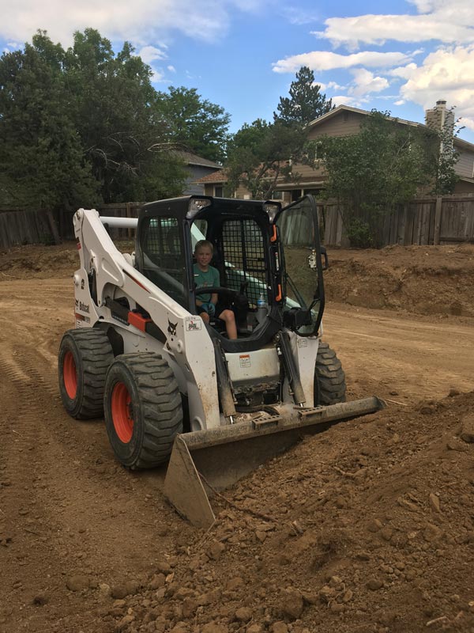Landscape & Remodel
Category
RemodelingAbout This Project
The climate in Colorado should always be a consideration in the design of a house, so we had two goals. First was make the house attractive and a joy to look at, second was to connect it to the outdoor spaces and their uses. This house features a front porch, outdoor dining room with bbq area, an outdoor living room with a shared fireplace, and an expansive yard to play in. The interior floor layout lends itself to seamlessly accessing outside areas in an effort to mingle to two together. This house faced West and not only overlooked a nice park but has beautiful mountain views in the back drop. We raise the yard slightly with a ledger stone retaining wall to detach it from the street giving it somewhat of a remote feeling. The landscaping design considered the views in both ways from sitting on the front porch viewing yard, planters, to the open view beyond as well as the curb appeal of a beautifully landscaped yard with the house connected to it and inviting a visit. The house shades the East side back yard during the summer months setting sun to give a break to the heat of the day. The pergola over the outdoor dining area creates the feel of a purposed room and allows for eating under the stars as the night cools. The partially enclosed outdoor living room shares a fireplace and double sliding glass doors with the interior yet stays connected to outdoors with open air and views of the yard.


