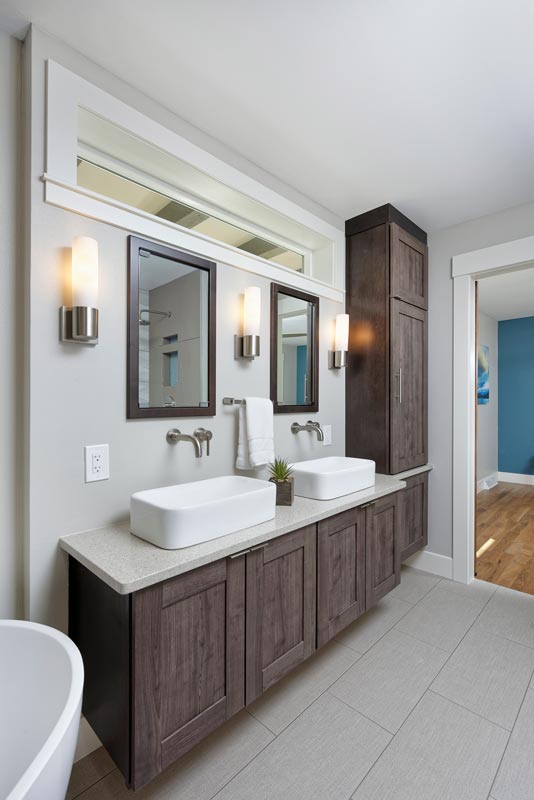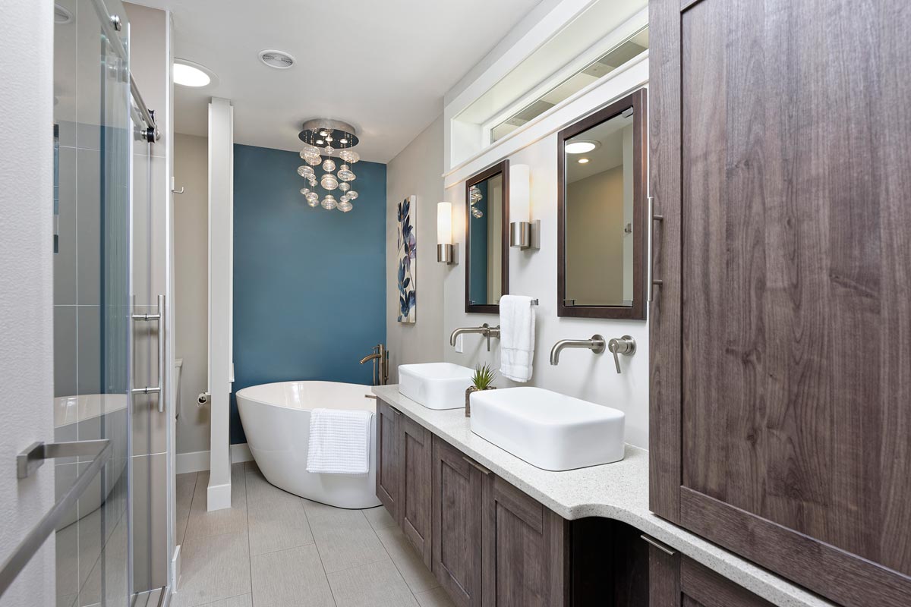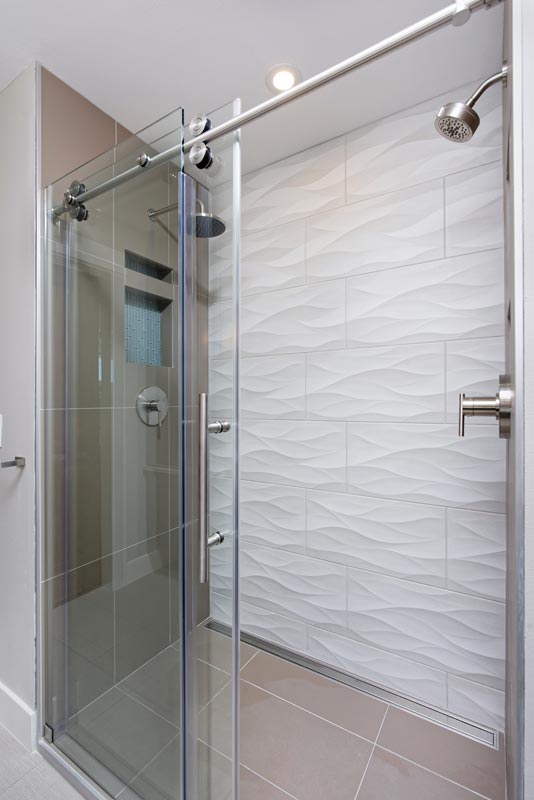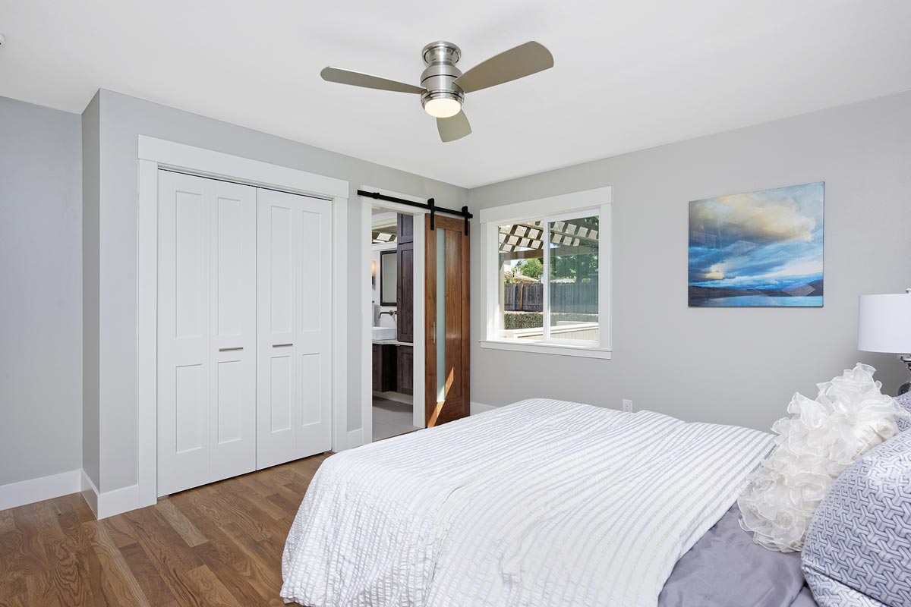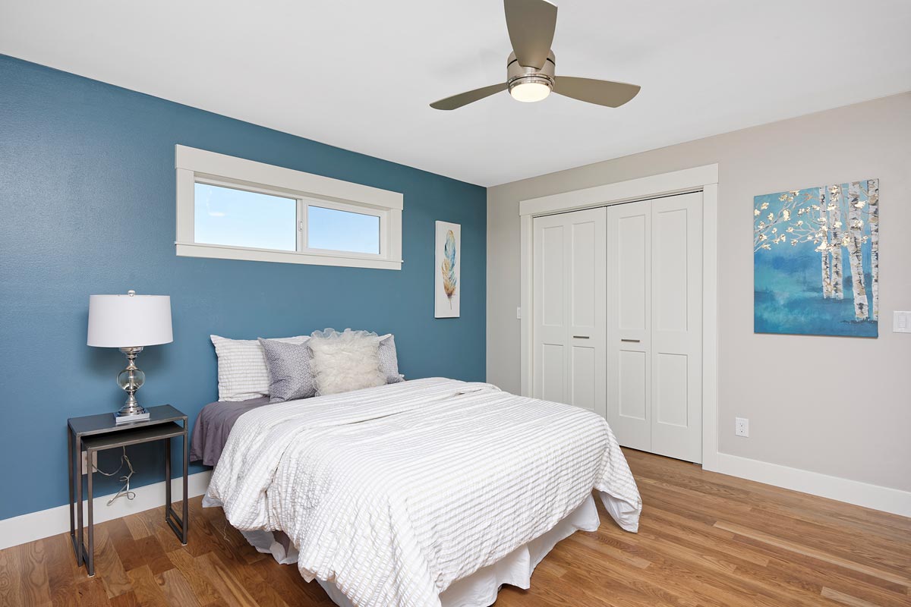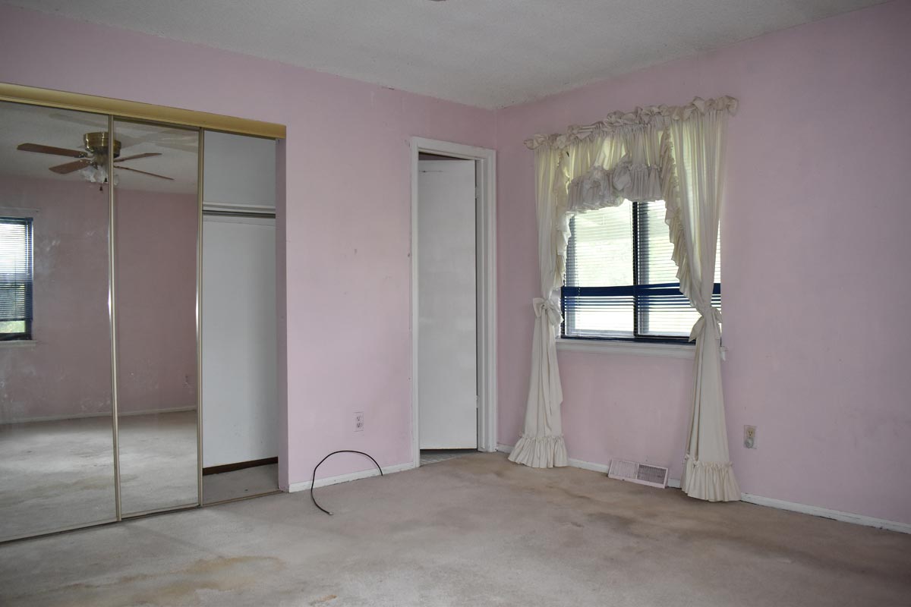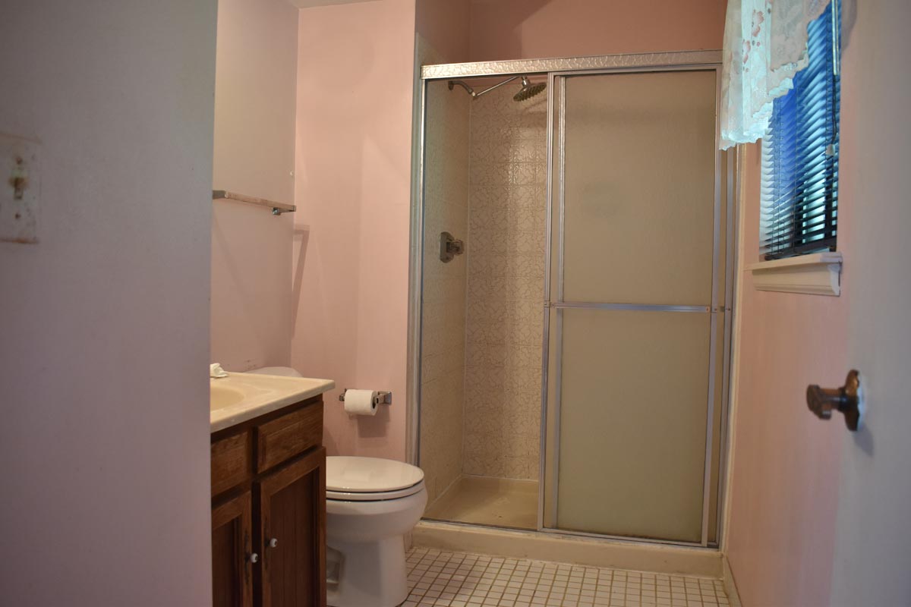Master Suite Remodel
Category
RemodelingAbout This Project
What a challenge to fit a 5 piece master bath into 75 square feet, of course the hardest part is avoiding clutter and creating a comfortable space. The area is mere 12′ by 6’8 with a portion of a closet intruding into the space. Limiting the toilet to a partial water closet design helped save space and borrow the walkway area. The 2 person shower ended up a comfortable 5′ wide by 3′ deep and using the clear glass barn door helps make the area in front of the vanity seem bigger. The floating vanity is made up of 24″ deep bridge cabinets recessed into a built out wall effectively keeping interior storage space and limiting the countertop to a usable 20″ depth. The freestanding soaking tub has a fun bubble chandelier and a floor mounted facet with a hand wand. Although the tub is shoehorned into the space, once soaking in it, who really cares?


