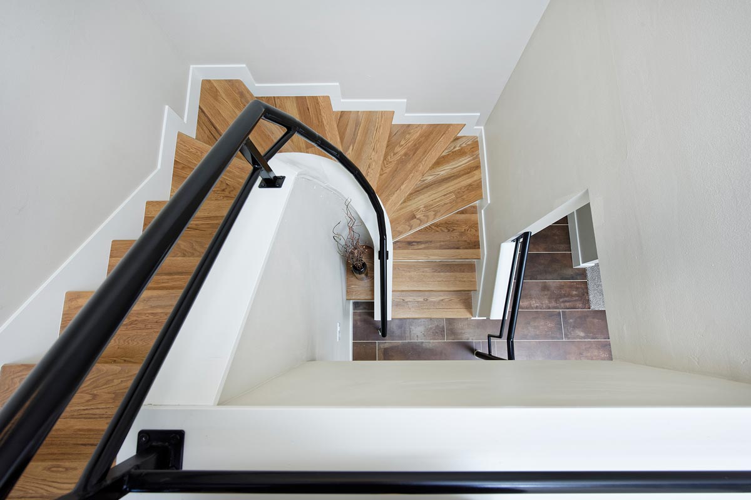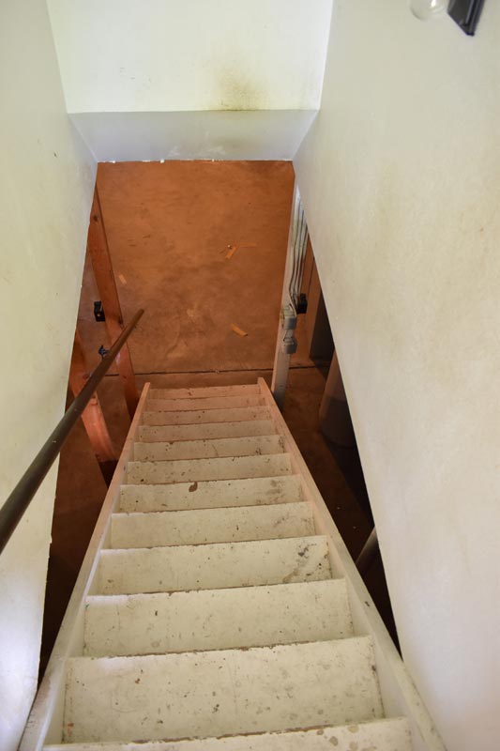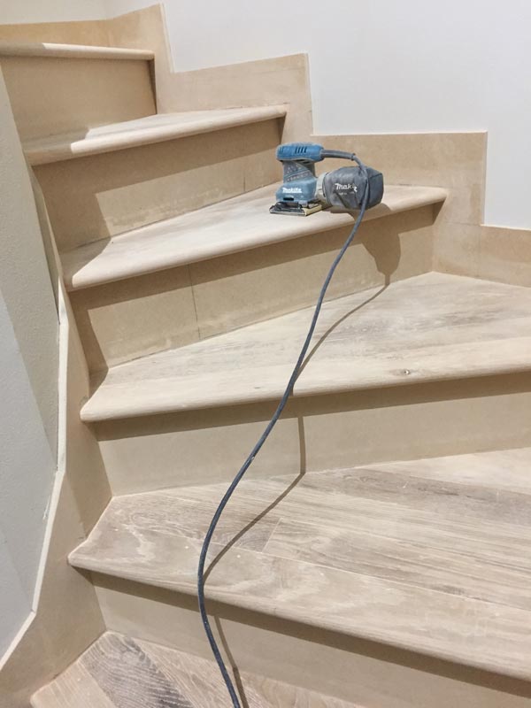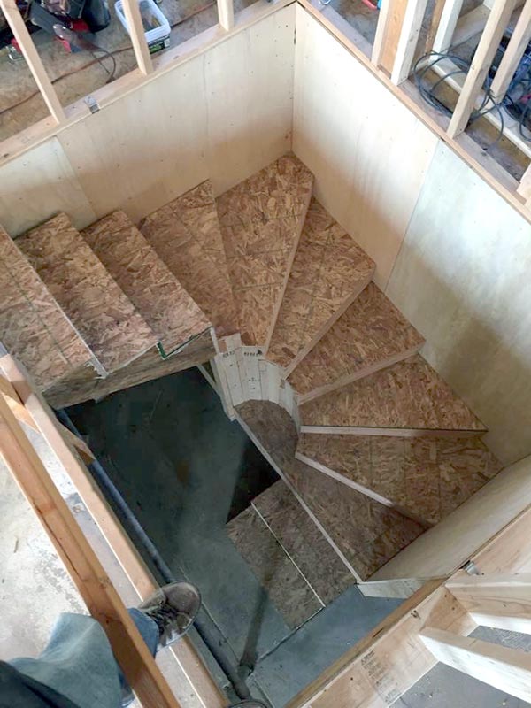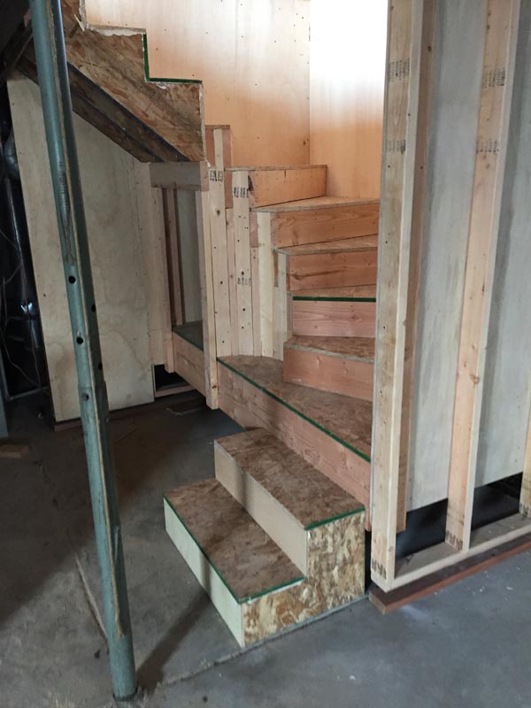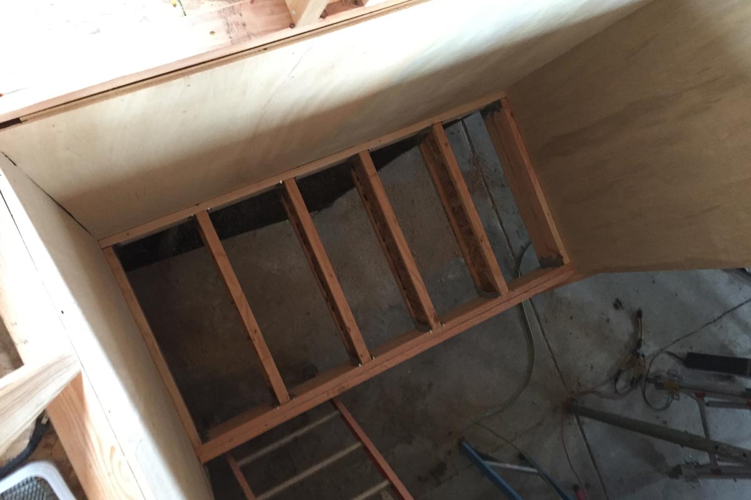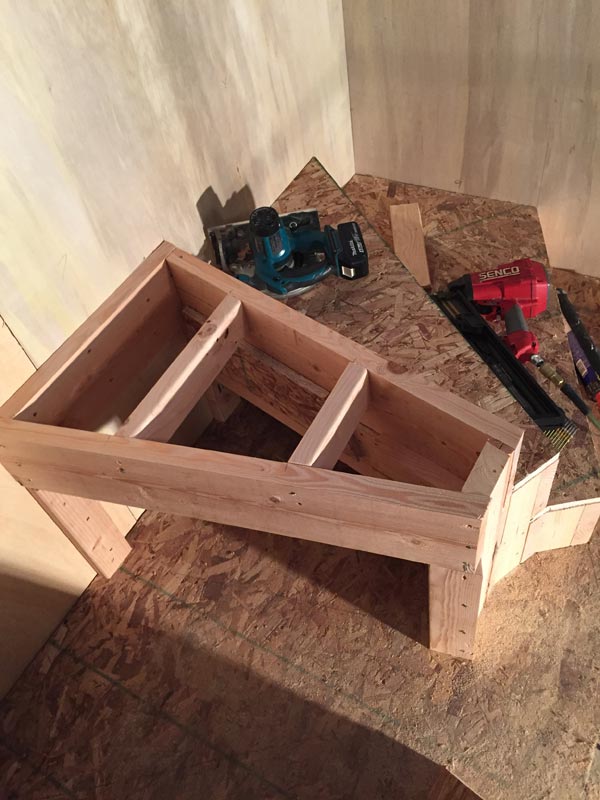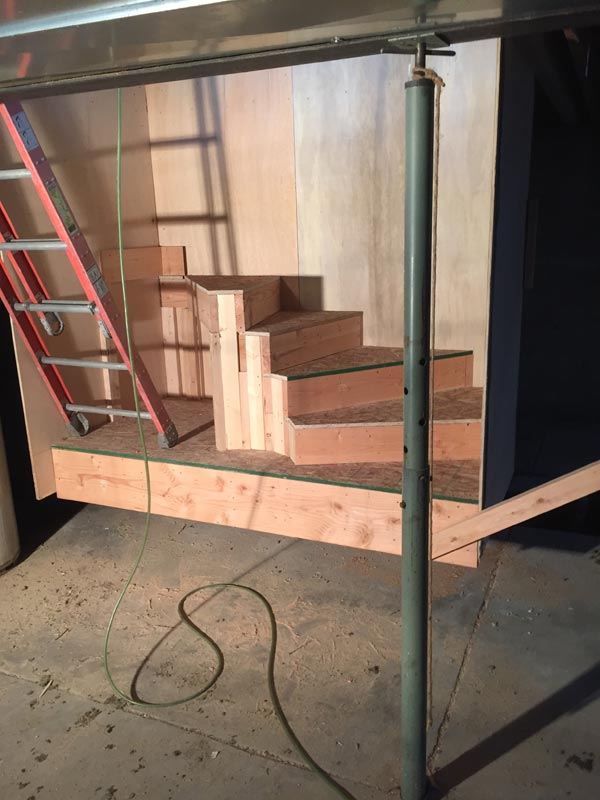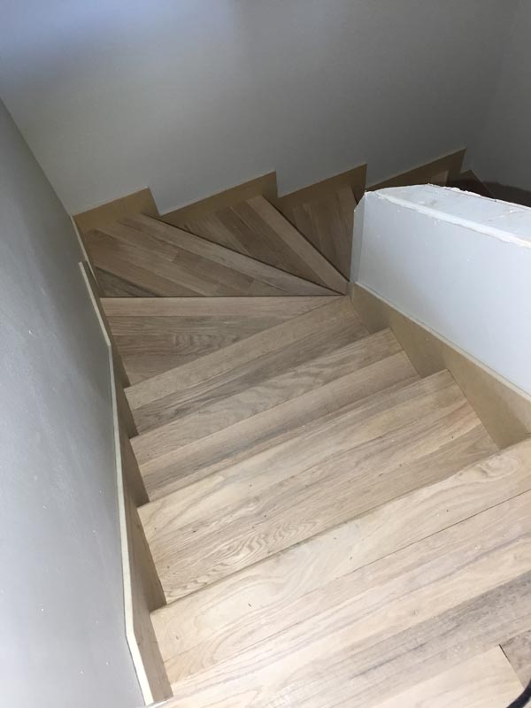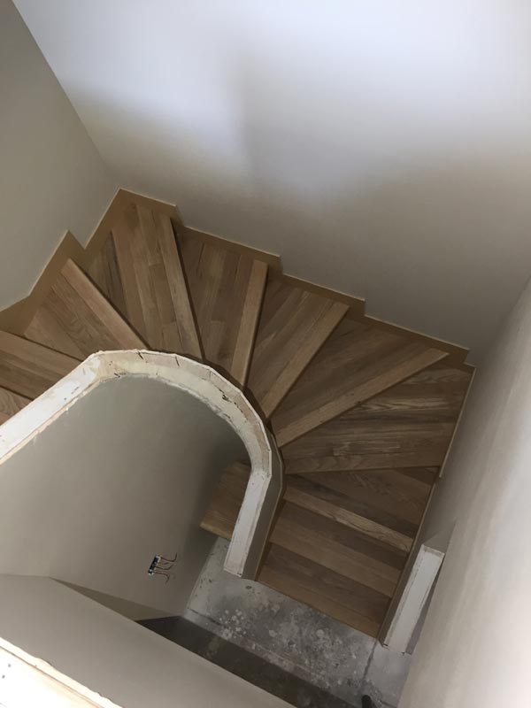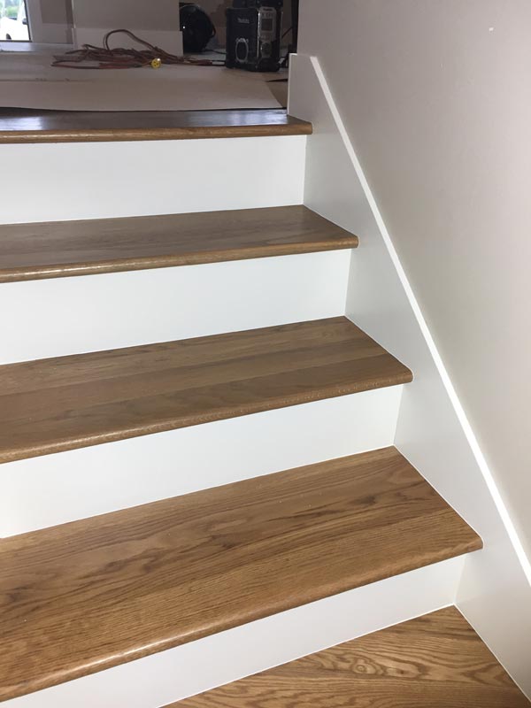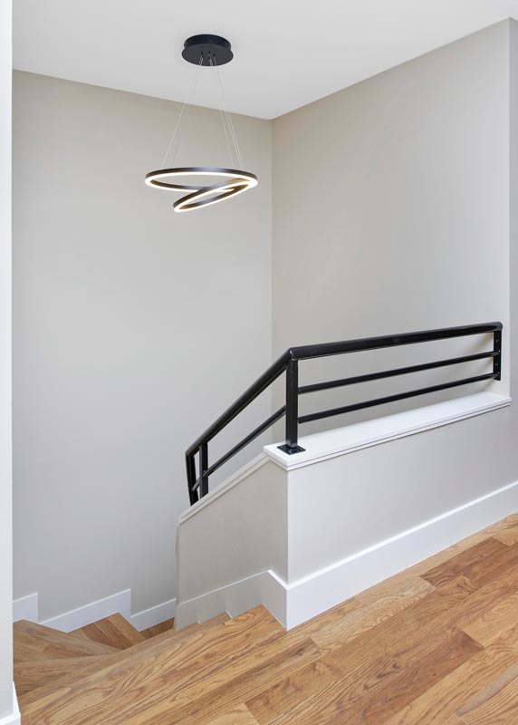Kite Winder Stairs
Category
RemodelingAbout This Project
The intent was to centrally locate the stairs for better access and a more efficient walkable flow in use of the house. The old stairs were tucked behind a kitchen wall making the access to the basement space feel like an oubliette to a dungeon. Given the small footprint area with the new remodeled layout, Kite Winder stairs became the best solution to connect the two levels. Keeping an open stairwell helped in connecting the spaces and assisted in borrowing light between them, as well as fewer obstructions allowed communication if you need to call the kids up for dinner! A large 10 foot window in the downstairs living room not only made it feel less like a basement but allowed natural light to make it’s way to the base of the stairs making it more inviting.
Check out ‘Latest’ news blog for the new set of attic kite winder stairs.


