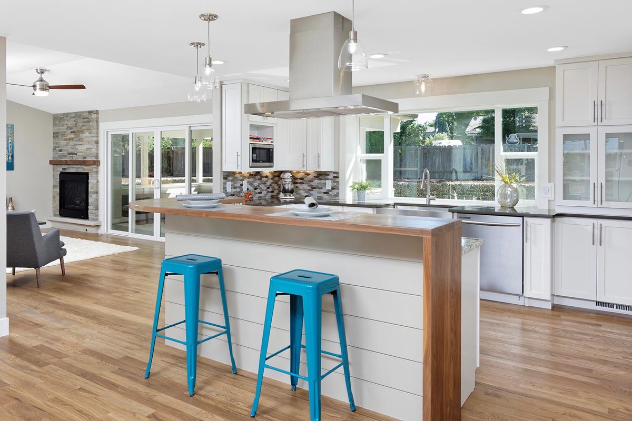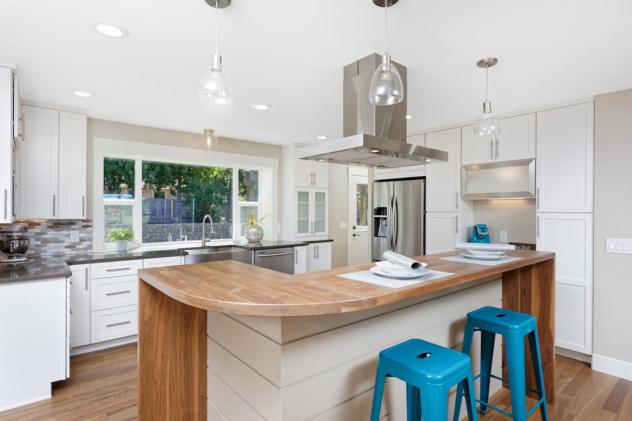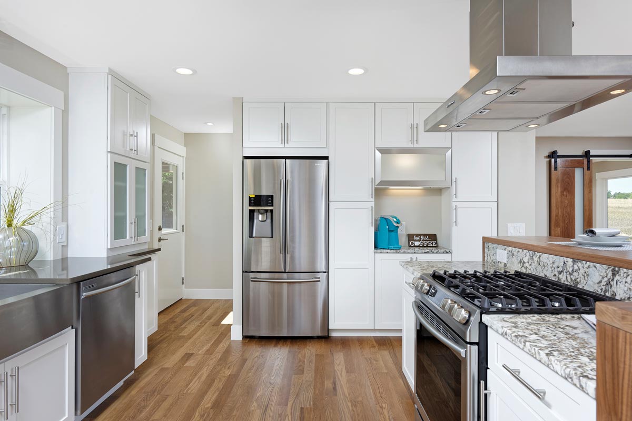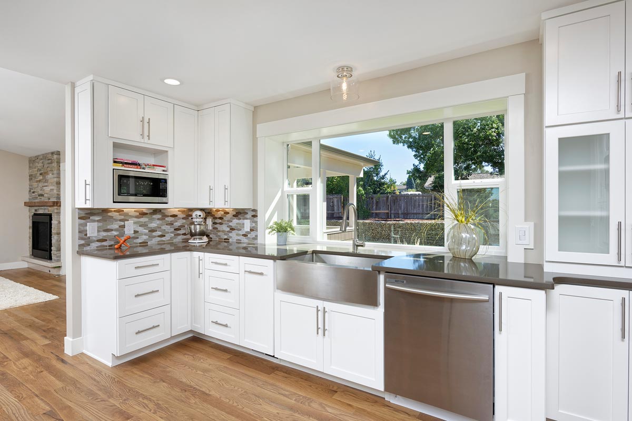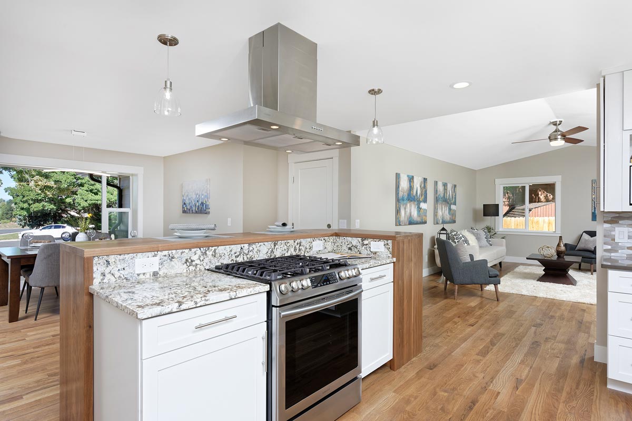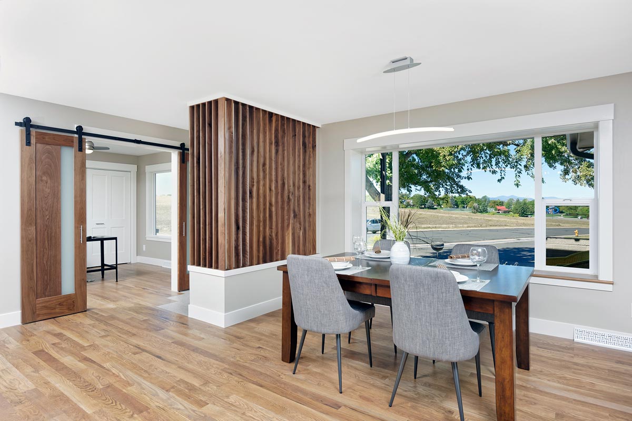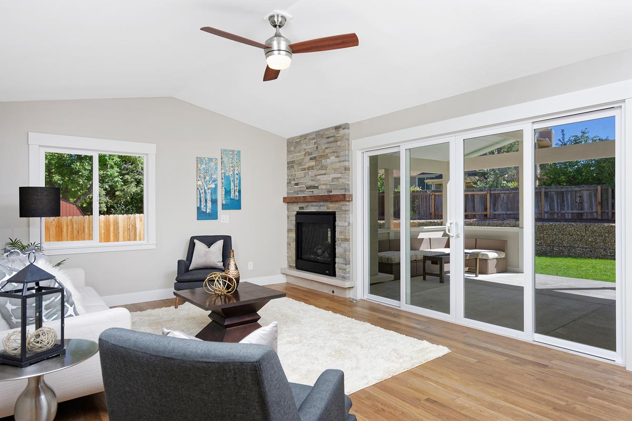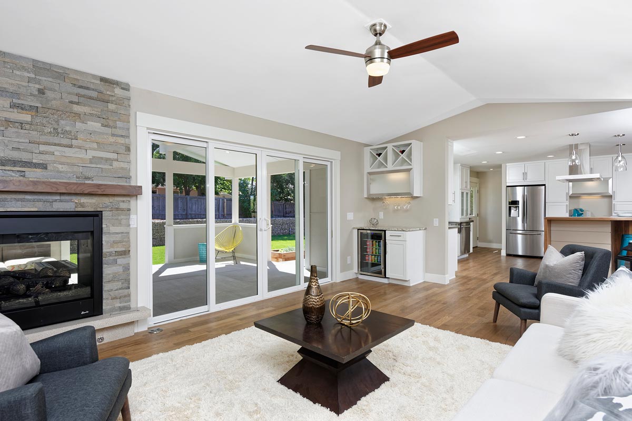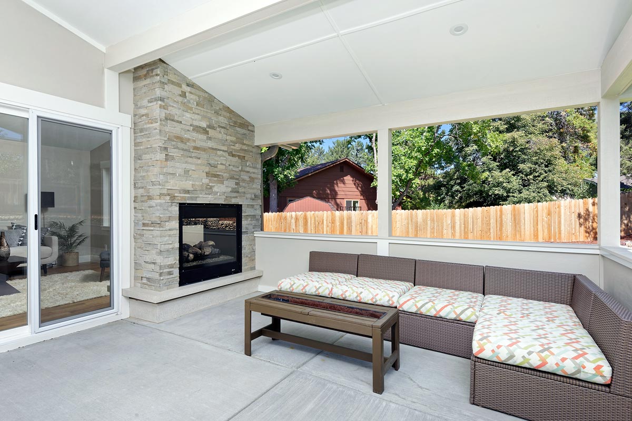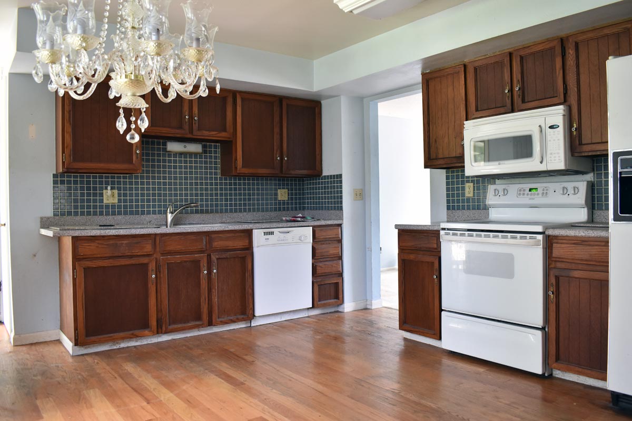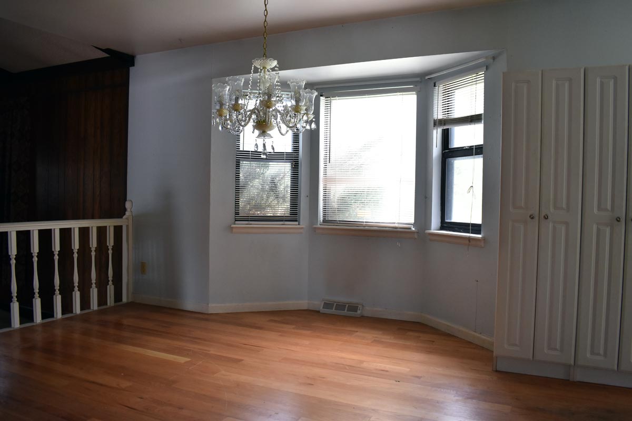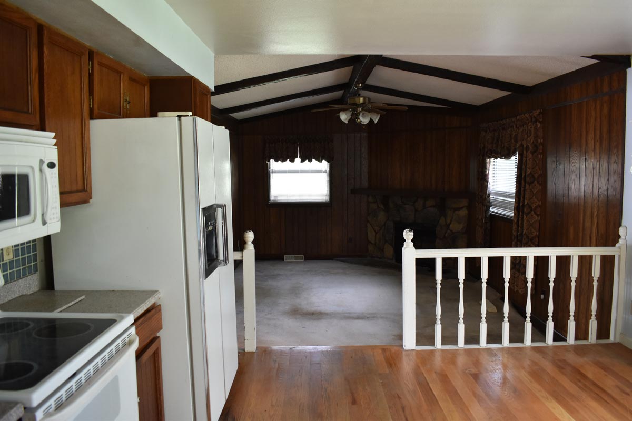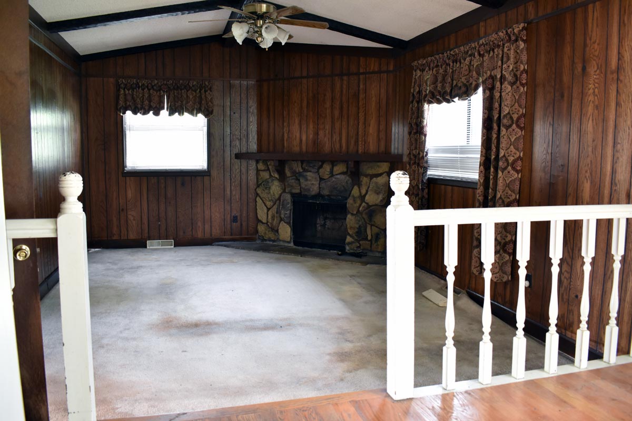Kitchen Remodel
Category
RemodelingAbout This Project
The initial task was to take down the surrounding walls and open the kitchen up to the living room, to the front dining room, main hallway, and install large windows to let light in and bring in the outside views. Then we play house. We walk the pathways thinking how the house will be used; such as unload groceries, stumble to coffee in the morning, my designer pretends to cook with the tried and true ‘work triangles’, (I graze and get in the way), consider cooking for and entertaining others, fetch burgers off the grill outside, make a snack for movie night, and consider a conveniently located light switch when you walk away. Although limited to an existing space, we make every effort to design a great kitchen. Features then get our full attention, from a coffee center in a built in pantry area to a beautiful double waterfall walnut bar top over the island, even the hardwood floor stain is a special blend to compliment the finishes.


